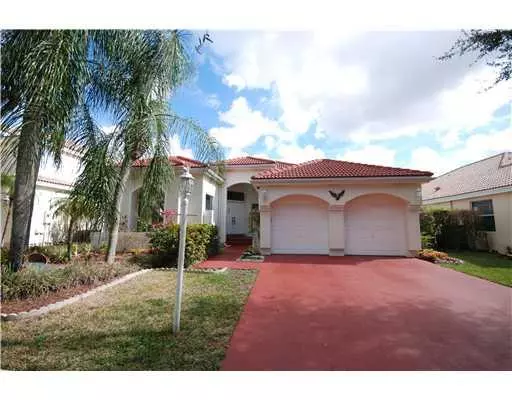$320,000
$324,977
1.5%For more information regarding the value of a property, please contact us for a free consultation.
4013 TRENTON AV Cooper City, FL 33026
4 Beds
3 Baths
2,422 SqFt
Key Details
Sold Price $320,000
Property Type Single Family Home
Sub Type Single Family Residence
Listing Status Sold
Purchase Type For Sale
Square Footage 2,422 sqft
Price per Sqft $132
Subdivision Embassy Lakes Phase Ii 14
MLS Listing ID A1597403
Sold Date 05/30/12
Style Detached,Ranch,One Story
Bedrooms 4
Full Baths 2
Half Baths 1
Construction Status Resale
HOA Fees $165/mo
HOA Y/N Yes
Year Built 1992
Annual Tax Amount $4,560
Tax Year 2011
Property Description
NOT A SHORT SALE! YOUR FAMILY WILL LOVE THIS GORGEOUS 2890 TOTAL SQ/FT ONE STORY POOL HOME LOCATED IN ONE OF BROWARD COUNTY'S MOST DESIRABLE CITIES AND GATED SUBDVISIONS. ENJOY ENTERTAINING FRIENDS AND FAMILY IN THIS OPEN KITCHEN & FAMILY ROOM OVERLOOKING THE SPARKLING TROPICAL SCREENED POOL AND PATIO. THIS HOMES FEATURES A BEAUTIFULLY REMODELED MASTER BATH WITH AQUARIUM GLASS SHOWER,NEW CUSTOM TILE AND VANITY,NEW ROOF,NEW A/C AND NEW RESURFACE POOL ALL WITHIN THE PAST FEW YEARS.A-RATED SCHOOLS.
Location
State FL
County Broward County
Community Embassy Lakes Phase Ii 14
Area 3200
Direction FROM FLAMINGO RD HEADS EAST ON STIRLING RD TO HIATUS RD TURN SOUTH OR RIGHT, GO TO EMBASSY LAKES ENTRANCE ON THE LEFT. TURN LEFT AT FIRST STREET PAST GUARD GATE.FOLLOW AROUND UNTIL THE STREET TURN INTO TRENTON AVE.HOME ON THE RIGHT SIDE WITH KW SIGN.
Interior
Interior Features Breakfast Bar, Bedroom on Main Level, Breakfast Area, Dining Area, Separate/Formal Dining Room, Entrance Foyer, First Floor Entry, Garden Tub/Roman Tub, Main Level Master, Skylights, Stacked Bedrooms, Vaulted Ceiling(s), Walk-In Closet(s), Attic
Heating Electric
Cooling Central Air, Ceiling Fan(s), Electric
Flooring Carpet, Ceramic Tile
Window Features Blinds,Drapes,Skylight(s)
Appliance Dishwasher, Electric Range, Electric Water Heater, Disposal, Microwave, Refrigerator
Laundry Washer Hookup, Dryer Hookup
Exterior
Exterior Feature Enclosed Porch, Outdoor Shower, Patio
Parking Features Attached
Garage Spaces 2.0
Pool In Ground, Pool, Screen Enclosure
Community Features Clubhouse, Fitness, Gated
View Garden, Pool
Roof Type Barrel
Porch Patio, Porch, Screened
Garage Yes
Building
Lot Description Sprinklers Automatic, < 1/4 Acre
Faces West
Story 1
Sewer Public Sewer
Water Public
Architectural Style Detached, Ranch, One Story
Structure Type Block
Construction Status Resale
Schools
Elementary Schools Embassy Creek
Middle Schools Pioneer
High Schools Cooper City
Others
Pets Allowed No Pet Restrictions, Yes
HOA Fee Include Common Areas,Maintenance Structure,Recreation Facilities,Security
Senior Community No
Tax ID 514106091990
Security Features Smoke Detector(s)
Acceptable Financing Conventional, FHA, VA Loan
Listing Terms Conventional, FHA, VA Loan
Financing FHA
Pets Allowed No Pet Restrictions, Yes
Read Less
Want to know what your home might be worth? Contact us for a FREE valuation!

Our team is ready to help you sell your home for the highest possible price ASAP
Bought with Keller Williams Properties






